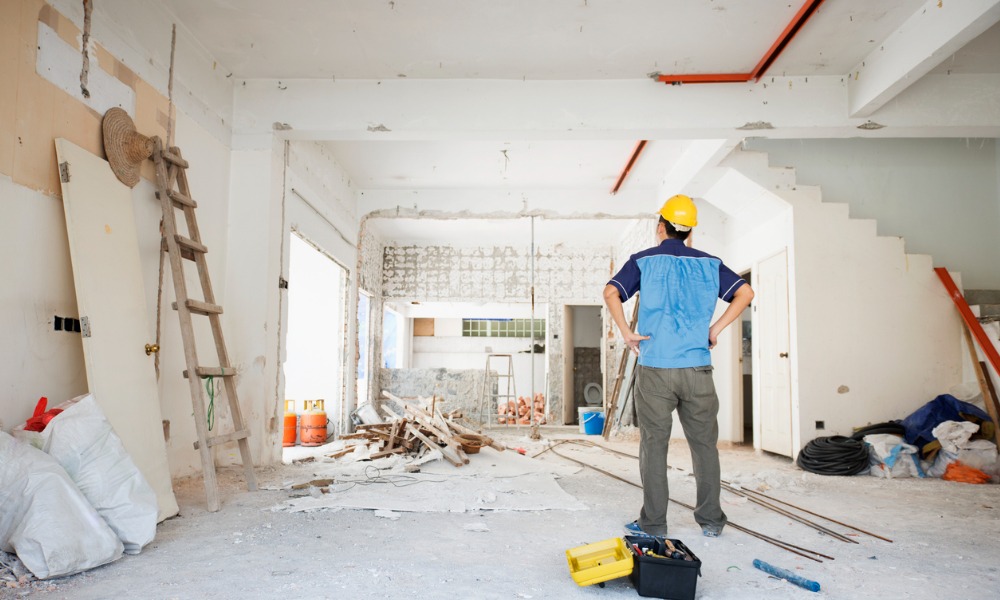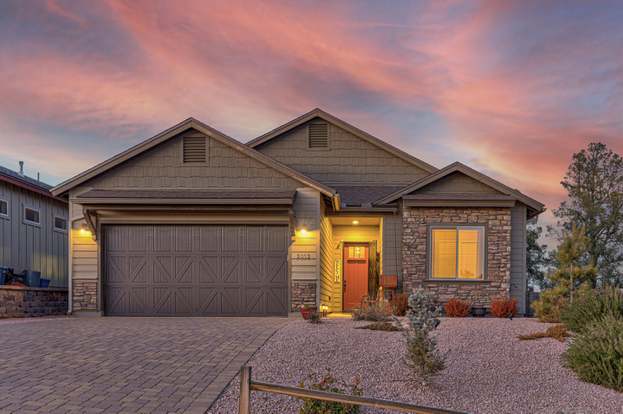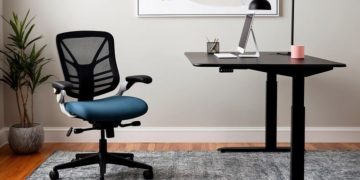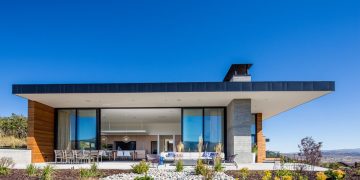Why You Should Stop Overlooking HDB Common Toilet Design
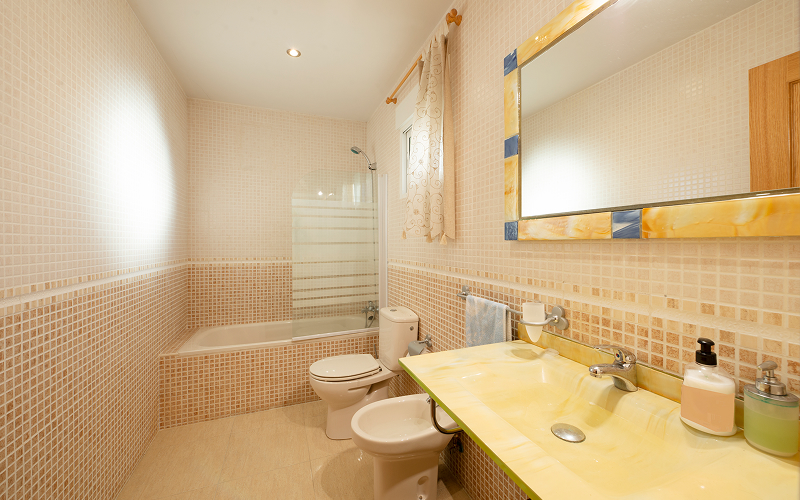
The bathroom may be one of the tiniest rooms in your home, but it has a significant impact on your everyday comfort. Every corner, from where the sink sits to how the shower is enclosed, shapes how smoothly your routines unfold. Many households treat bathroom planning as an afterthought, only realising years later how inconvenient or costly those choices become. That is why you should stop overlooking the HDB common toilet design right now.
Poor Planning Creates Daily Frustrations
When you neglect toilet design or placement, you end up with a space that feels tight, clumsy, or simply inefficient. A misplaced door swing, an oddly placed basin, or limited room around the WC all add up to daily irritation. These are not big blunders, but they have a subtle impact on how you walk around the space every morning and evening.
For families sharing a single bathroom, the inconvenience compounds. Limited storage for toiletries, awkward shower corners, or poor ventilation quickly turn into unnecessary tension at home. Even the smallest detail, such as a mirror placed too high or lighting that casts awkward shadows, can affect how smoothly you prepare for the day. By paying attention to the HDB toilet design from the start, you create a flow that supports comfort and makes routines less stressful.
Overlooking Design Leads to Higher Costs
It may appear a cost-cutting measure at first, but skimping on planning actually costs you more. Cheap fixtures, poor waterproofing, and inadequate ventilation systems all wear out quickly. Repairs for leaks, mould growth, or damaged tiles are far more expensive and disruptive than getting the design right in the first place.
When you browse lifestyle at home blogs, you’ll notice recurring advice about the balance between functionality and durability. A well-planned structure with adequate ventilation and appropriate storage ensures that you do not have to spend money on replacements or renovations every few years. Beyond the financial cost, repeated disruptions from repairs can also impact family routines and create unnecessary stress. HDB common toilet design is not only about aesthetics, it’s also about preventing long-term waste.
Neglecting Design Impacts Safety and Well-being
Bathrooms are one of the most accident-prone areas in any household. Slippery tiles, poor lighting, and badly placed fixtures create risks that can be avoided with careful planning. Older family members and young children in particular benefit from layouts that prioritise ease of use and safety.
A proper HDB toilet design considers slip-resistant flooring, ample space for safe movement, and adequate lighting. Beyond physical safety, there is also the matter of mental ease. A cramped or unpleasant bathroom subtly influences how relaxed you feel at home. Small modifications, such as grab bars, greater ventilation, or strategically positioned shelving, can have a major impact on each family member’s confidence and comfort.
Conclusion
The smallest room in your home should not be the one that causes the most irritation or future expense. Neglecting details in HDB common toilet design can lead to frustrations, hidden costs, and risks to well-being that could easily be avoided with better planning. Thinking carefully about function, safety, and flow transforms a neglected corner into a space that actually improves life at home.
When planned well, the bathroom becomes more than just a functional space; it contributes to smoother mornings, healthier routines, and a calmer household environment. By addressing layout, durability, and safety now, you reduce the chance of costly mistakes later. Ultimately, giving attention to this area enhances the way you live every day and adds long-term value to your flat.
Visit Living Comforts to explore renovation ideas that make every detail count.




